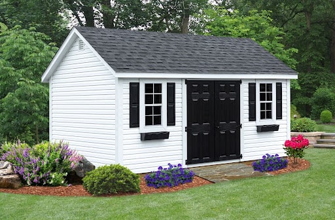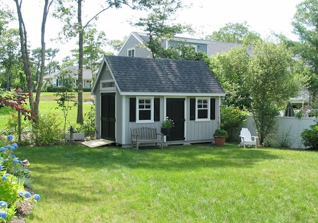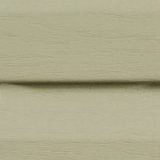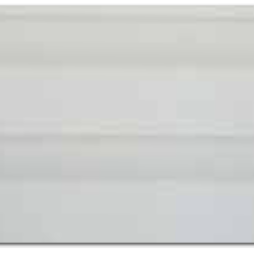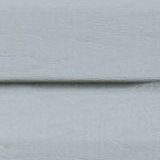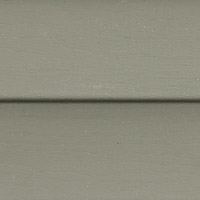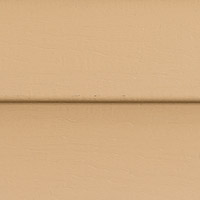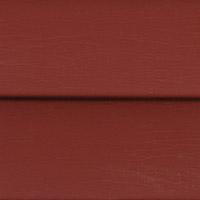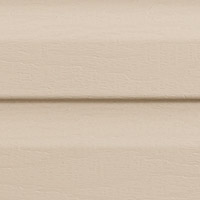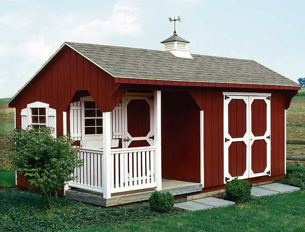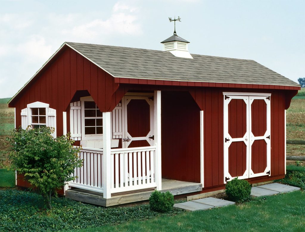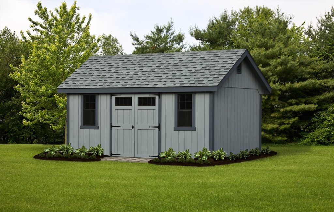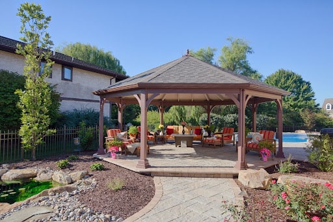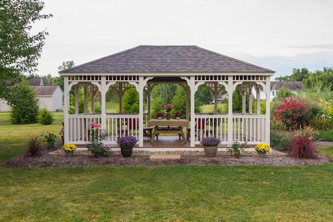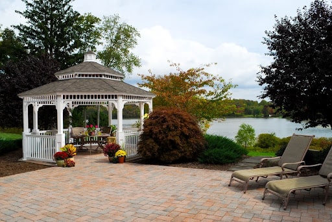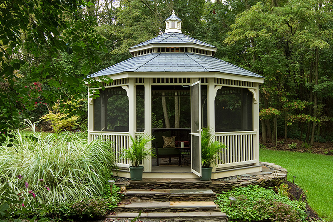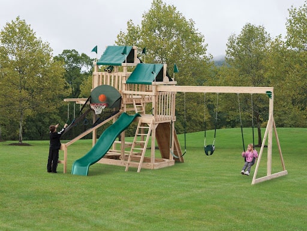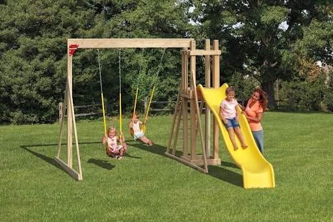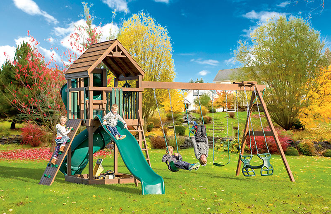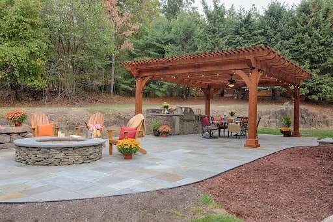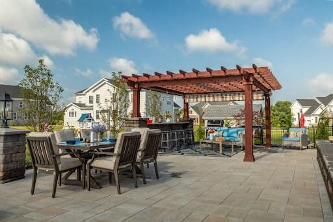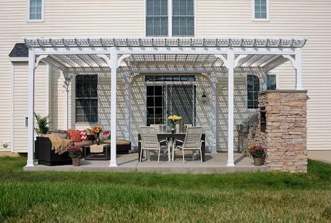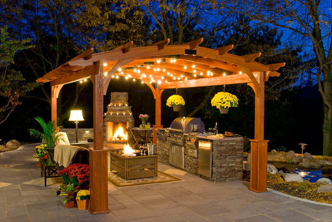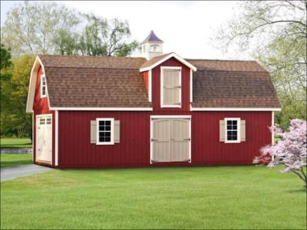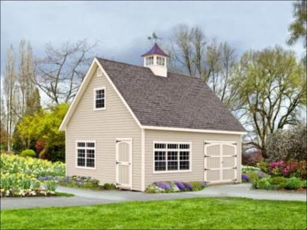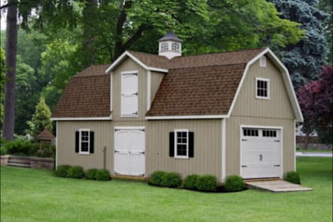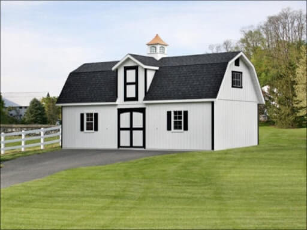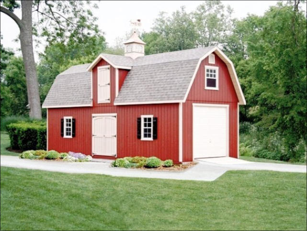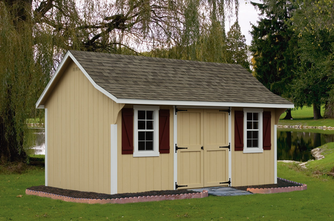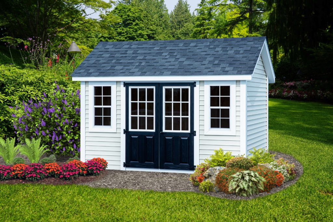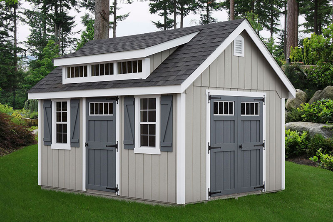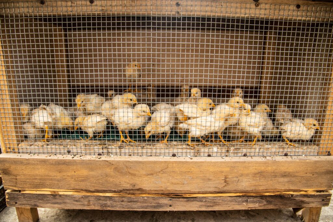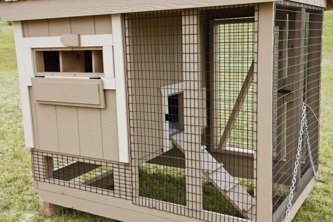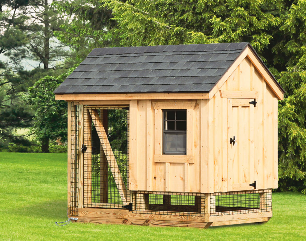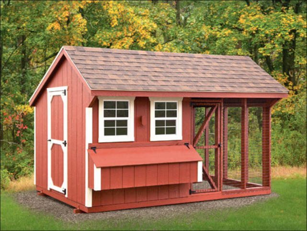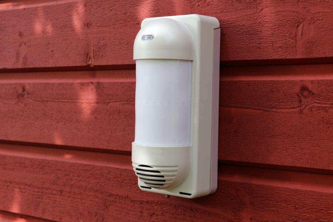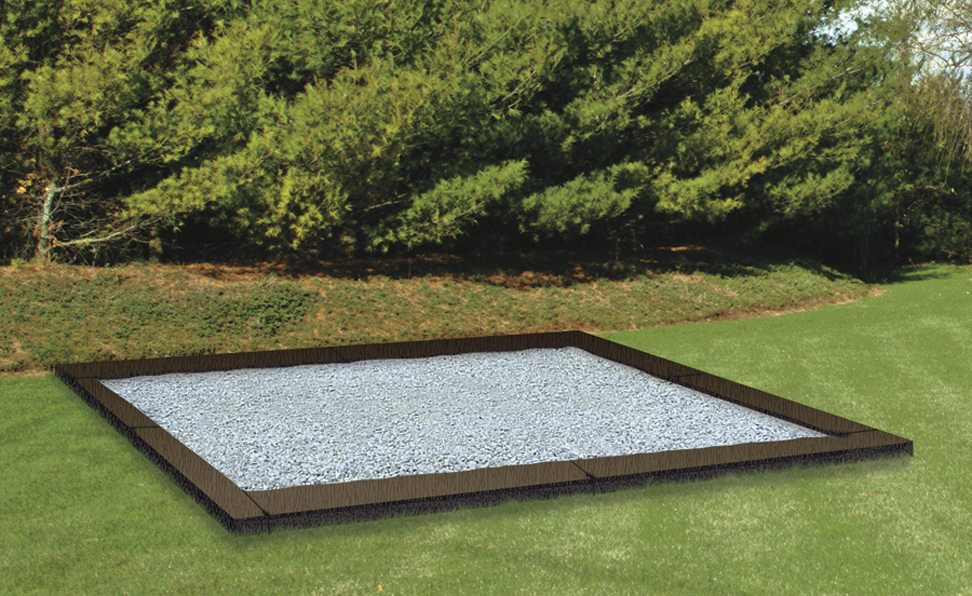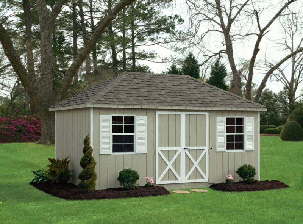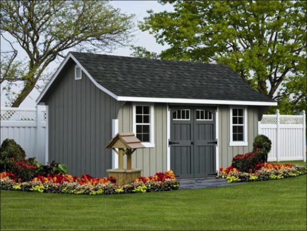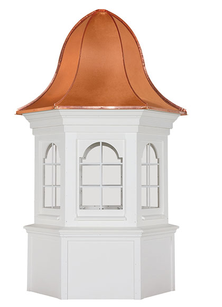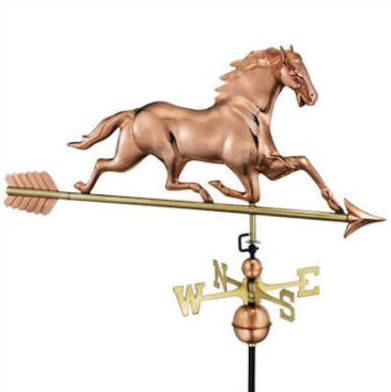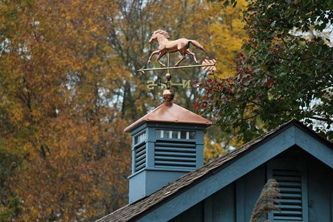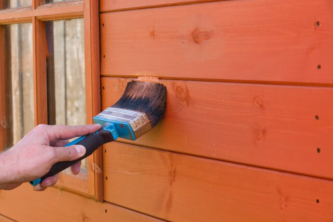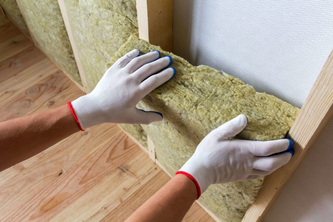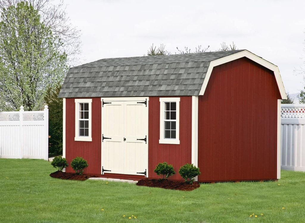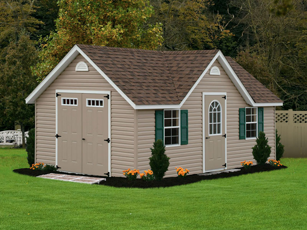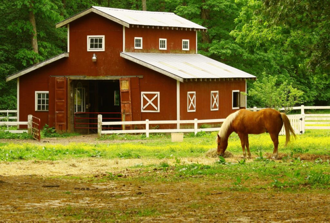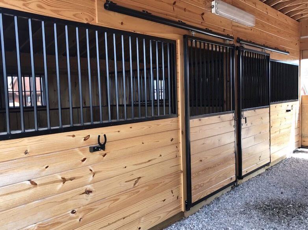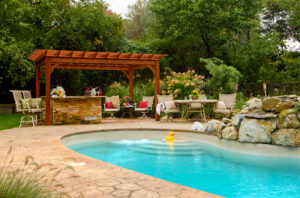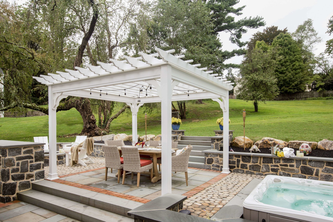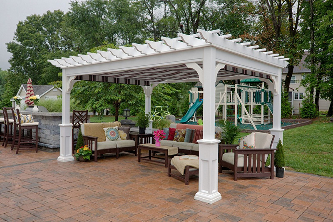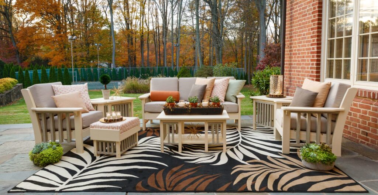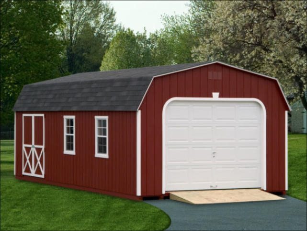After you choose the perfect structure, it’s time to prepare your site for its arrival. This entails a bit more than setting up a few cones to mark the proper placement. Additional work is necessary to prepare a proper shed base that will help ensure smooth delivery and installation.
After reading this blog, you’ll be able to prepare your site for a new shed and feel confident in your responsibility for a successful installation process. We’ll also answer some common questions you may have leading up to your delivery day.
Preparing Ground for Your Shed
The first step in having a shed or large structure that looks its best for years to come is installing a quality shed base. Although Penn Dutch Structures does not excavate or prepare the site foundation, we work closely with Bedrock Siteworks.
In most cases, your installation site will need to be leveled in preparation for your new shed. Site grading and excavating help level your space so it’s easy to place a shed foundation. Another service that goes hand-in-hand with site grading is installing a retaining wall. This may be necessary if intense site grading is needed on your land.
Once there’s a level surface, the next step is placing a foundation for your shed or large structure to sit on. When deciding what type of material to use, we recommend using a stone-based foundation on wood floor structures.
Incorporating and selecting an appropriate material for your shed foundation will ensure that your structure doesn’t shift over time. Also, certain building materials can help drainage so your shed won’t rot from rain and moisture.
Homeowners Association Requirements
You’re probably familiar with Homeowners Association (HOA) Requirements if you’ve purchased a shed already. There may be additional restrictions on the size and placement of your shed or large structure.
Specifically, the HOA could require you to put your shed a certain distance away from your different property lines. In order to prepare for delivery and installation day, make sure you know exactly where your property lines are so you can meet these expectations.
Guidelines and rulings will be different depending on where you live. In some cases, regulations are made based on residential committees. It’s important to look up your local HOA to guarantee you are meeting all requirements. You can find more information about Pennsylvania’s Homeowners Association here.
Cost of Site Preparation
The total cost of your site preparation will depend on whether or not you need professional help. For example, if you need to severely regrade your land to level it out, it will cost more than simply installing a shed foundation.
The most cost-effective material is a gravel base for your shed. An area that is mostly flat, will cost between $5.00 to $9.00 per square foot. Since there are more types of concrete foundations, there is more variation in the cost.
Some things that may affect your preparation costs are the location of your structure, which includes how far back it is compared to your property lines, any permits that you need in order to have the shed, and finally the total footprint or size of your structure.
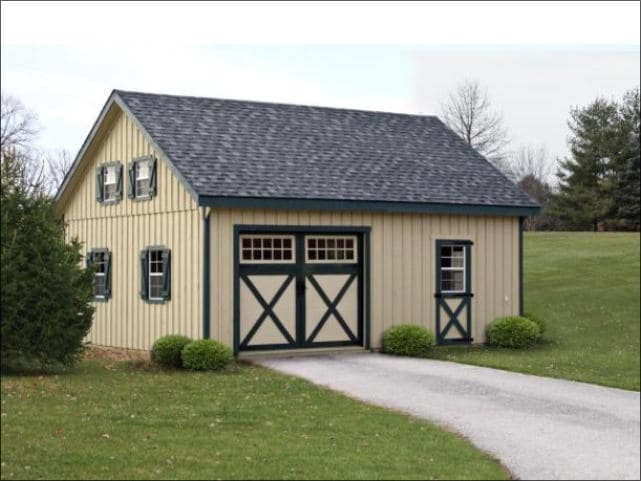
Answering Your Questions
Now that we have outlined preparing the ground for your shed, it’s time to answer some frequently asked questions we get from our customers. If you have additional unanswered questions, you can contact us, or reach out to the company that’s doing your site preparation.
How much gravel do I need for my shed?
On average, you will need between 3 to 4 cubic yards or 5 tons of gravel for your shed foundation. This amount may differ depending on the size of your structure, so if you’re installing a larger garage, you may need more gravel.
If you’re planning to build your gravel base for your shed yourself, we’ve included a formula that can help you determine how much gravel you’ll need. If a professional is helping you, they’ll be able to tell you how much is needed!
To calculate how much gravel you’ll need, multiply the shed foundation’s square footage (length x width) by the depth of your gravel in feet. Then divide this number by 27 to get the cubic yards needed. To get this amount in tons, simply multiply your cubic yards by 1.4.
What’s the difference between a gravel vs a concrete shed base?
In most cases, a concrete base is only necessary for a garage or large structure that doesn’t have a pre-built floor. A shed foundation can be gravel or stone. Although a concrete base is a better choice for a larger structure, we recommend using gravel whenever you can.
Gravel and crushed stone allow for more drainage and prevents moisture from building up underneath your shed. As rain falls from the edge of your structure’s roof, it deflects off the ground and splashes onto the siding of your shed.
Over time, this causes the doors and lower siding to mold and rot. When you prepare a shed foundation using stone, water and moisture are absorbed into the ground rather than staying on the side of your structure.
Should a shed base be bigger than the shed?
When deciding how large to make your shed foundation, use the guidelines underneath your specified Penn Dutch design. A shed base should be the exact shape and slightly bigger than the structure. Your base should be at least 12” wider than each side of your shed.
Access to Your Installation Site
Before delivery and installation day, it’s crucial to examine any potential obstacles that may interfere with a smooth delivery and installation process. If you’re worried about access to your site, we are able to come and do a full site check prior to installation.
The final installation site must be clear of;
- Narrow walkways or stairs
- Fences
- Shrubs or elaborate landscaping
- Low-hanging tree branches
- Power lines
- Additional structures such as carports, arbors, and swing sets
In addition to thinking about the size of your structure, you’ll also need to consider the size of the delivery trailer and how it will maneuver through to your installation site. If the route is full of turns and tight bends, you want to plan accordingly before they arrive.
If your structure is 10′ wide or wider, we will need an additional 2′ width to access the site with the trailer. And this is if the route is relatively straight. To ensure a smooth delivery, it’s best to talk with your dealer about the specific location of installation and how the trailer will move through your landscape.
Delivery FAQs
How are the sheds delivered?
At Penn Dutch, we make certain that your structure is delivered with care and precision so we don’t damage the structure or your property. It is then your responsibility to prepare the site for your shed, so we can make the installation and delivery as smooth and efficient as possible.
Depending on the size of your shed, it will be delivered assembled or in separate pieces. In order for us to successfully deliver your fully-assembled structure, the access point to your shed foundation must be clear.
Do structures arrive already assembled?
Sheds and other structures up to 14’ by 44’ are delivered already assembled. Sheds that are too tall to transport will require partial assembly at the final site.
What if I have an existing structure that I need to relocate?
When you request relocation of one of your structures, we will ask for photos of the structure so we can bring the proper equipment to relocate it. We will also require the following:
- The structure is emptied prior to relocation.
- There is clear access to where the new structure will be going.
- The structure is less than 11’ tall, all other structures we are not able to relocate.
Have additional questions about your shed’s delivery? Visit our FAQ page.
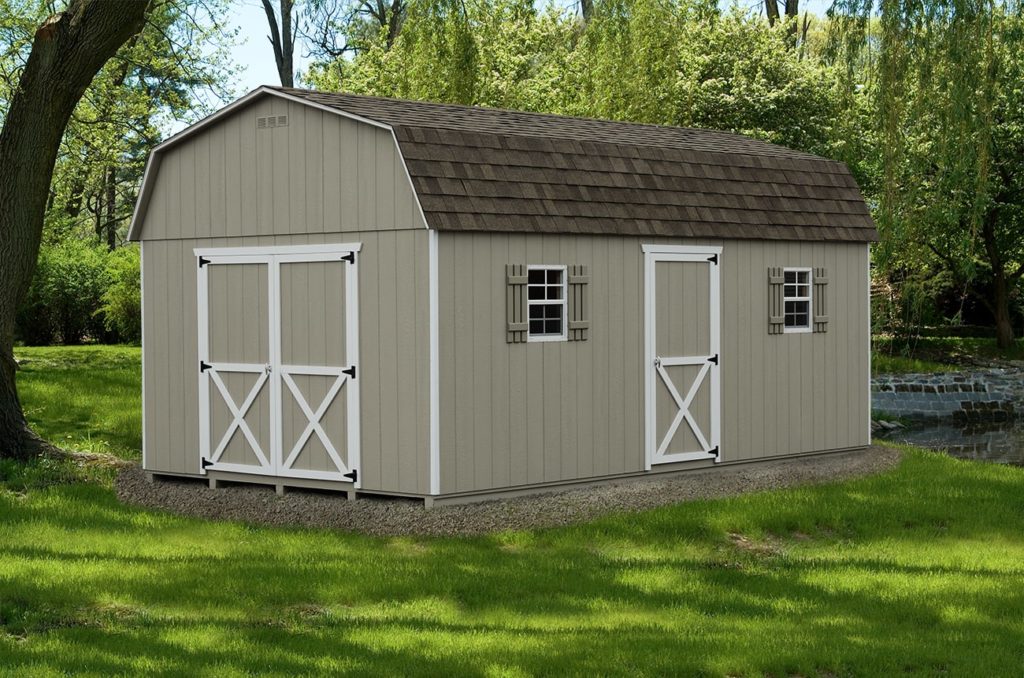
A new shed or large structure helps make your landscaping look more organized and polished. Once you prepare the site for your structure, you’re well on your way to getting your dream backyard.
Still have questions about how to successfully prepare your site for a shed? Contact our sales representatives to find your answers.
Still Have Questions?
Contact our sales representatives to find your answers.
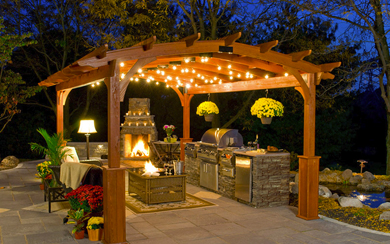
This blog was originally posted on May 18, 2018, and was updated on November 23rd, 2022.

