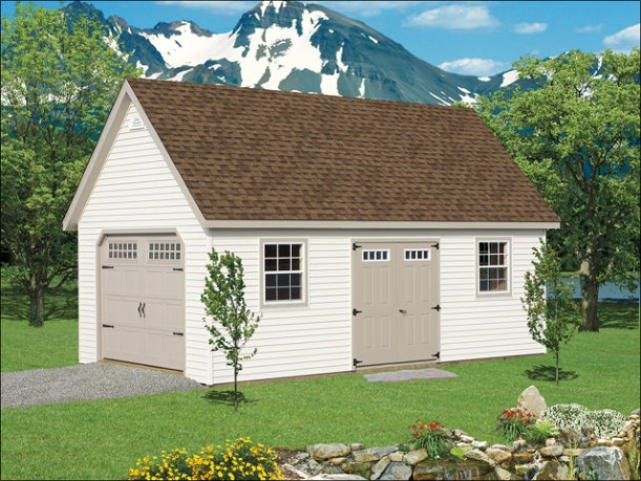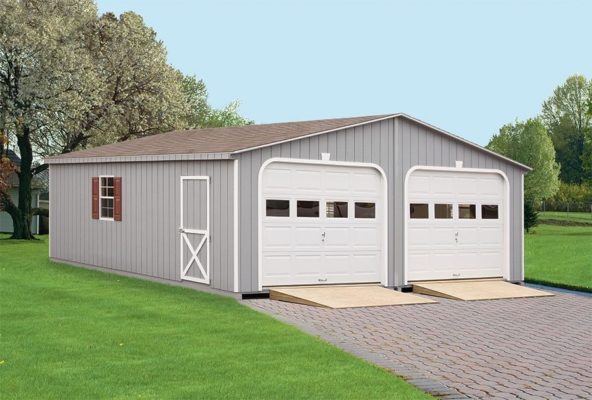
Adding a garage to your property can solve many space issues. Maybe your home was constructed without a garage or maybe your garage is too full of storage items, garden equipment, and children’s toys to house your cars. Perhaps you’ve outgrown your current two-car garage and need an additional place to store classic cars, motorcycles, ATVs, or boats. No matter what your situation is, you simply need more garage space.
Our garage-buying guide answers all the questions you may have about buying a garage for your home. From increasing your property value and choosing an appropriately-sized garage to learning about all the different garage styles, we’ve included everything you need to know.
Is Adding a Garage a Good Value?
The answer is, yes! When talking to prospective homeowners, a garage is among the most popular features that they are looking for in a new home. So if your home doesn’t have one, buying a garage should be a priority. But, at the same time, you want to see a return on investment for any upgrades you make to your property.
A typical detached, double-car garage project could cost you around $50,000 and could add $30,000 to the value of your home. This is a 66% return on investment. However, purchasing a 24’ x 48’ detached, double-car garage, instead of having one constructed on your property, costs $27,000. This option allows you to return 100% of your investment.
What are the Benefits of a Detached Garage?
Maybe you never considered the option of a pre-fab garage, which is constructed off-site and then delivered and assembled at your home. Here are just a few benefits of adding a pre-fab, detached garage instead of constructing an attached garage.
- A smoother installation — There is less disruption to your property as the pre-constructed pieces of your garage are delivered and assembled.
- More placement options — You can choose the best placement for your garage on your property. And, you aren’t limited by the design and shape of your home like you would be with an attached garage.
- Better security — Attached garages are the point of entry for many home invasions. If a criminal gains access to a detached garage, your home is still safe plus you can add onto your detached garage cameras and other security equipment for additional safety.
- Less noise — If your garage serves as a workshop, a stand-alone structure helps to keep excess noise from power tools and other materials from disrupting everyone inside your home.
What are the Specifications for a Single- or Two-Car Garage?
Another big decision when buying a garage is whether you should choose a single-car or two-car garage and how much space each of these structures will take up on your property.
For a single-car garage, it’s recommended that you go with a minimum size of 14’ x 24’. If you want to incorporate storage or workspace, you should add at least 6’ – 8’ to your structure. Most of our single-car garages are built with a wood floor. However, a concrete floor can be utilized if you’ll be housing heavy vehicles or moving vehicles and equipment in and out on a daily basis.
When adding a two-car garage, it’s recommended that you choose a structure that’s at least 24’ x 24’, again adding square footage for storage or workspace. Two-car garages are built on-site on a concrete slab. This is heavy-duty floor support that can hold thousands of pounds.
If you need to add a driveway or expand your current driveway to meet up with your garage, follow the guidelines below to ensure the correct spacing:
- For a single-car garage, construct your driveway to be 10’ – 14’ wide.
- If you’re adding a two-car garage, add a driveway that’s 20’ – 24’ wide.
What is the Best Material for a Garage
The majority of the garages that you can add to your property are constructed of wood or vinyl. These are two of the most popular outdoor construction materials. Both are quality materials that are durable and will last for years.
Wood is an in-demand material that many homeowners prefer because of its natural aesthetic that can blend in seamlessly on your property. At the same, there are many paint or stain options available that can make your wooden shed truly stand out.
Wood structures will require regular maintenance as wood has a greater chance of warping, splitting, or degrading when exposed to the elements. You will need to complete regular upkeep to avoid a dull or run-down appearance. We use Duratemp for the construction of our wood garages. This material has a strong plywood inner core and a tough hardboard facing that resists splitting or cracking.
Vinyl materials are highly durable and require less maintenance. Vinyl is also resistant to moisture and insects and stands up well to extreme weather conditions with minimal risk of splintering, twisting, or warping over time. With vinyl, you avoid the need for annual staining, painting, or sealing. Outside of an annual cleaning, there is very little maintenance necessary for a vinyl structure.
However, when choosing a color for your vinyl shed, the options are more limited. Manufacturers offer a variety of vinyl colors to pick from, but there is less opportunity for an exact color match to your home. You may also want to consider the different roofing options for your new garage, we recommend architectural shingles.
What Are My Choices for Garage Styles?
- A-frame — Has a popular peak roof style with a lower (5/12) pitched roof.
- Cape Cod — Features a 7/12 roofline that’s taller than an A-frame, but lower than a Classic.
- Classic — Offers the steepest roof at 9/12, but has lower walls to accommodate the steep roof.
- Chalet — Features an extra high roof peak for a unique profile. It’s designed with lots of headroom and can accommodate a generous second-story loft.
- Dutch Barn — Has high side walls to accommodate doors on the sides. A gambrel roof provides a lot of headroom and two-story loft space.
- Double Wide — Comes standard with two garage doors and three windows. Available up to 48’ long and with a pitched roof as high as 6/12.
- New England Deluxe — This design upgrade features larger windows, extra wide trim, and unique transom windows in the doors and dormers.
Need Additional Questions Answered?
The Penn Dutch Structures staff can answer your specific questions and help guide you in the right direction when buying a garage.

