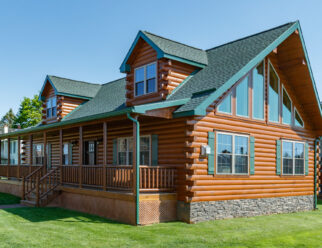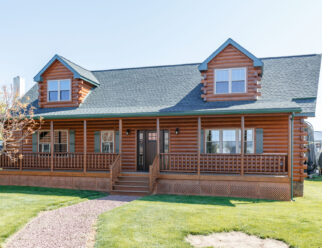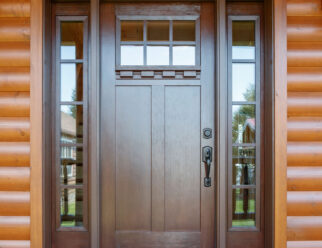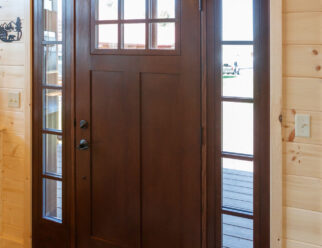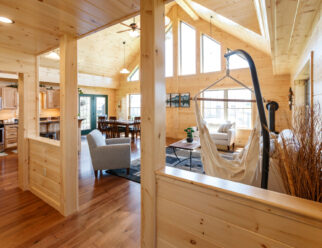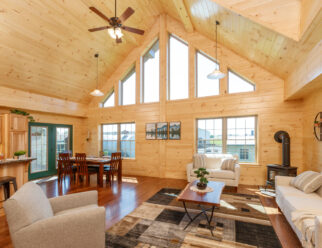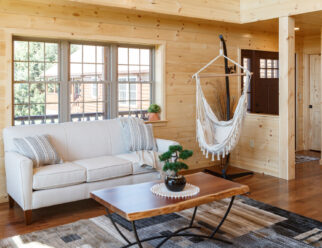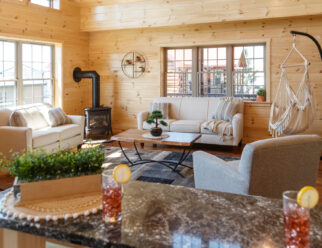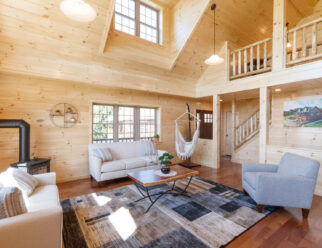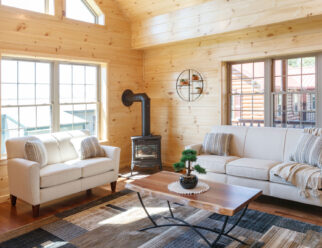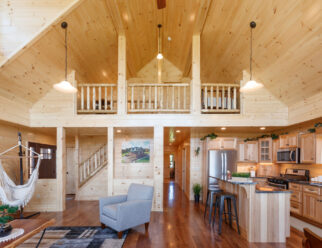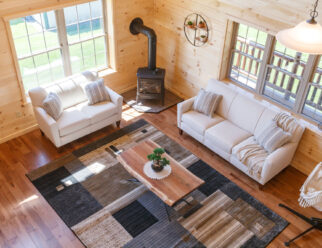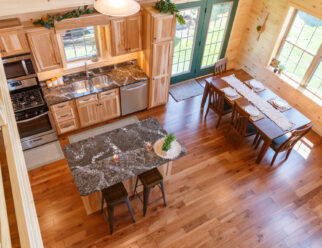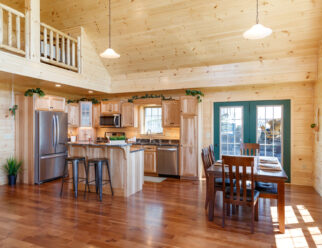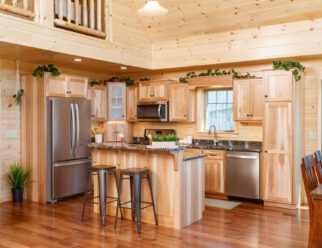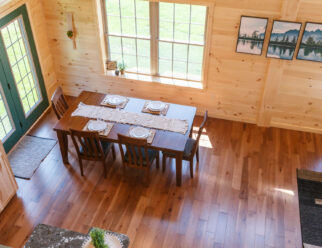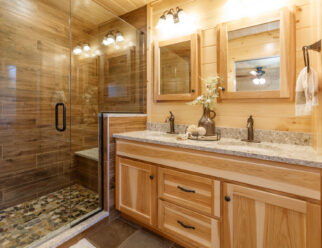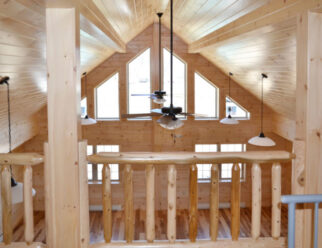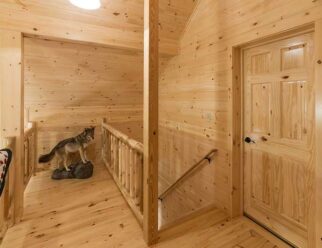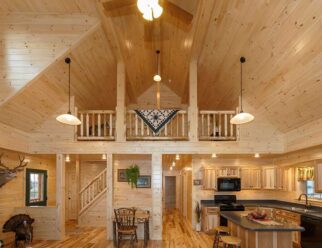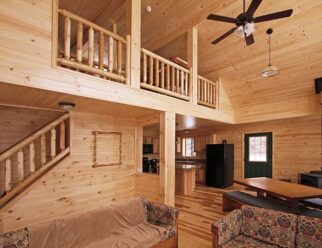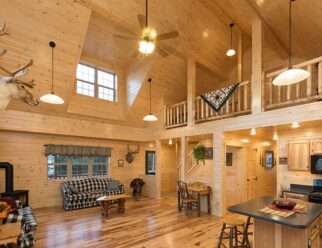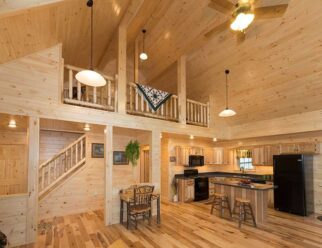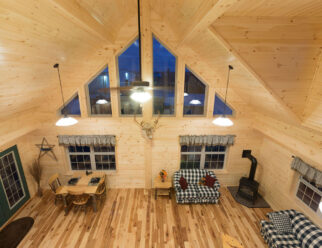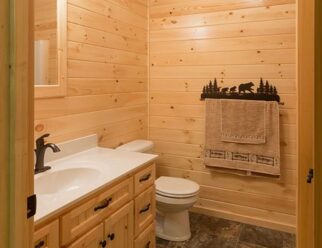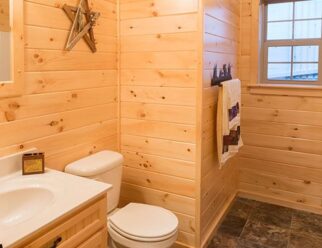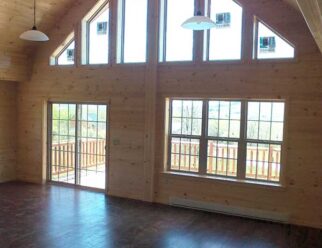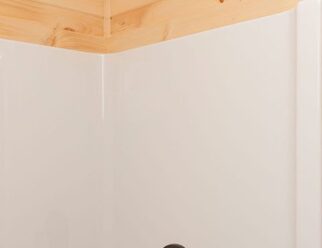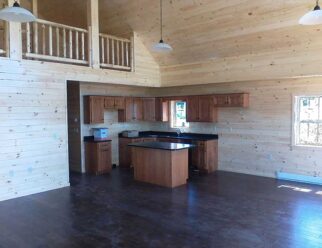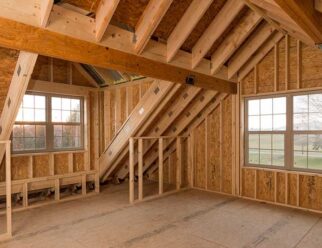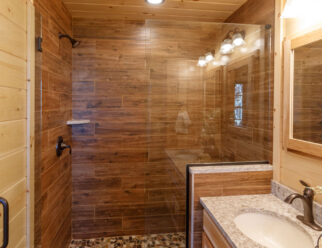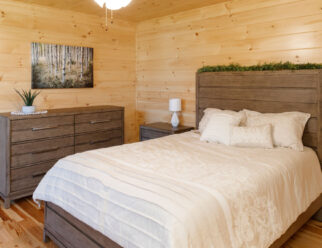Luxury Log Cabin Homes: Mountaineer Deluxe
Our Mountaineer Series gives a whole new dimension to modular log homes. With its attractive steep roofline and expansive front porch, you are sure to impress friends. Invite relatives over for a time of relaxing and reminiscing in your knotty pine great room, and serve them from your custom-built kitchen. Enjoy the wide-open spaces from the comfort of your couch, dinner table or kitchen. Or oversee it all from the loft above. Add to the grandeur with the optional Vista Glass package, which packs the great room gable with glass, letting in bountiful natural lighting. Looking to expand your space? Even with the vaulted great room ceiling, there is still space for that future office or bedroom in a separate room behind the loft area.
Standard Features
- Vaulted ceilings
- Six trapezoid windows in the gable, and four large operable windows below
- A finished loft area with beautiful log railings
- A 6′ deep porch all along the front
- 18′ high cathedral ceilings over the great room area.
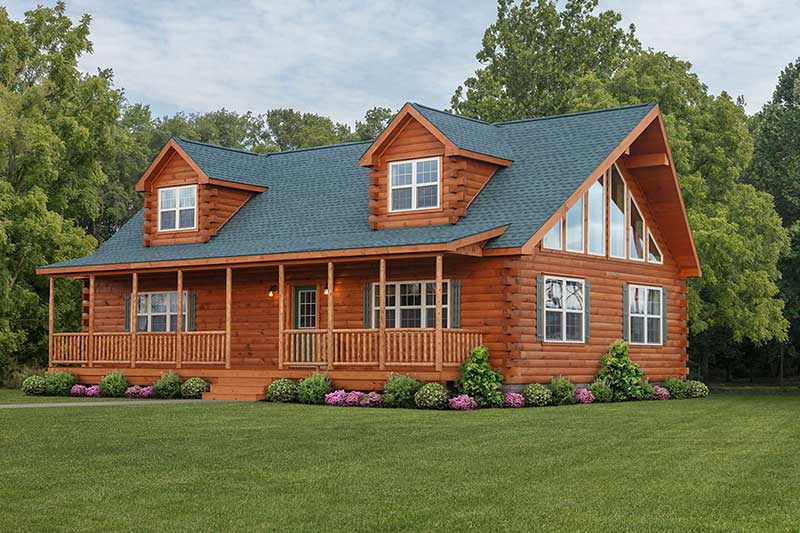
Interior Views
Download Floorplans
Request A Quote
For more information on our pricing or process, fill out the form below and we’ll be in touch with you shortly.
Fields marked with an * are required

