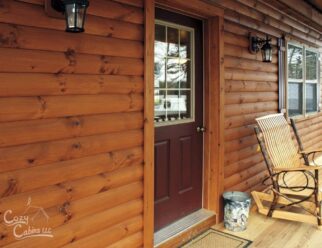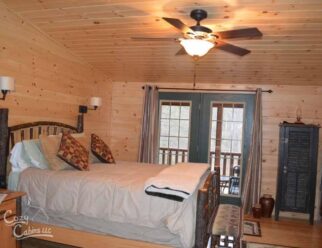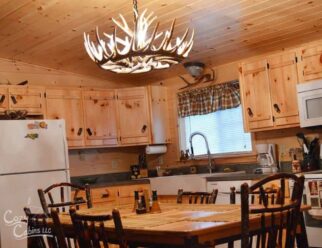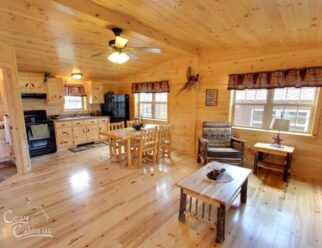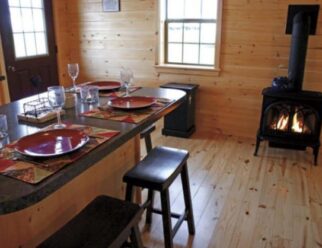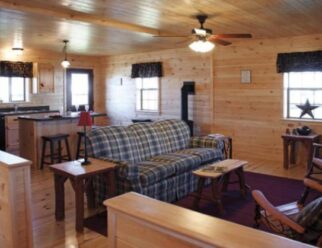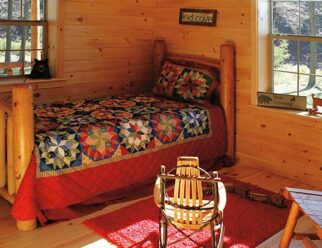Cape Cod Log Home: Musketeer Log Cabin
The Musketeer perfect for single-story living, giving you the traditional ‘cape cod’ look, but keeping all your living space on one floor. This cabin is a good choice for a retirement place – or for any of the many other reasons you may want everything on one level. Its gently sloping ceilings grant an open, yet efficient feeling. Or make use of that steep roof line by choosing our 8′ flat ceiling option which provides a generous attic space. And if you love porch space (and who doesn’t?) this one has it in spades!
Standard Features
- 8′ flat ceiling option
- 6′ deep full length porch
- Extra floor space
- Flat ceilings allow a generous attic space above
- Beautiful log railing system
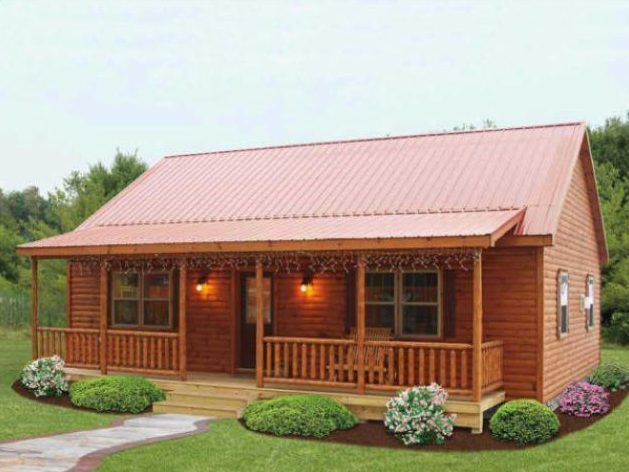
Download Floorplans
24′ x 30′
24′ x 36′
26′ x 30′
26′ x 36′
26′ x 44′
26′ x 48′
26′ x 52′
26′ x 56′
28′ x 30′
28′ x 36′
28′ x 44′
28′ x 48′
28′ x 52′
28′ x 56′
30′ x 44′
30′ x 48′
30′ x 52′
30′ x 56′
Request A Quote
For more information on our pricing or process, fill out the form below and we’ll be in touch with you shortly.
Fields marked with an * are required

