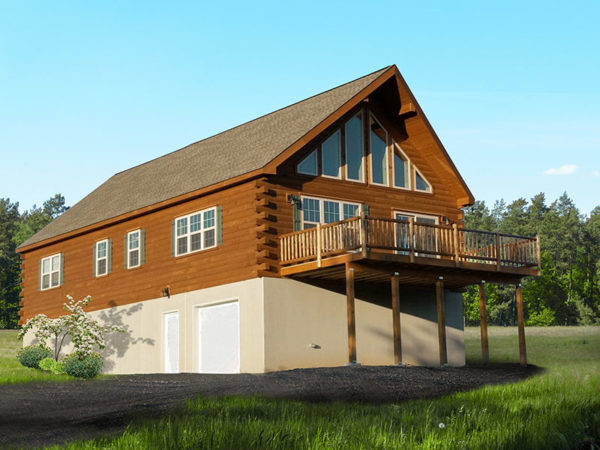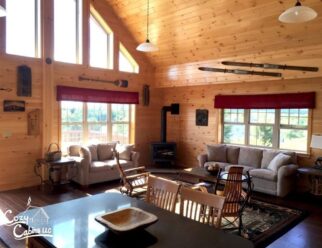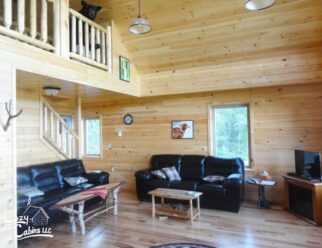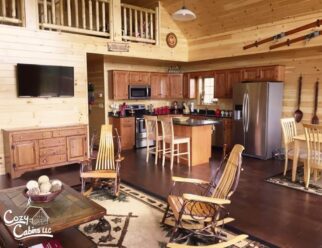Chalet Log Sided Cabins
The Chalet is a great choice to maximize your mountain or lake view! Its abundant glass and large deck mean memories are waiting to happen. The standard prow roof not only provides sun protection over the vista glass, but also adds to the visual appeal. The first story boasts soaring ceilings in the great room and luxurious eight feet tall ceilings in the bedrooms and baths. Upstairs you are greeted with a beautiful loft area, giving you a bird’s eye view of the living area. And that’s not all – there is also an unfinished bonus room, which could be finished as an extra bedroom when needed.
Standard Features
- 2 patio doors
- A beautiful standard prow roof
- Six trapezoid windows in the gable
- A finished loft area with log railings
- Second story unfinished bonus room for future expansion
- A 8′ deep deck that runs the width of the home
- High ceilings over the great room area
- 8′ tall ceilings in the bedrooms and bathrooms

Interior Views
Download Floorplans
Request A Quote
For more information on our pricing or process, fill out the form below and we’ll be in touch with you shortly.
Fields marked with an * are required



