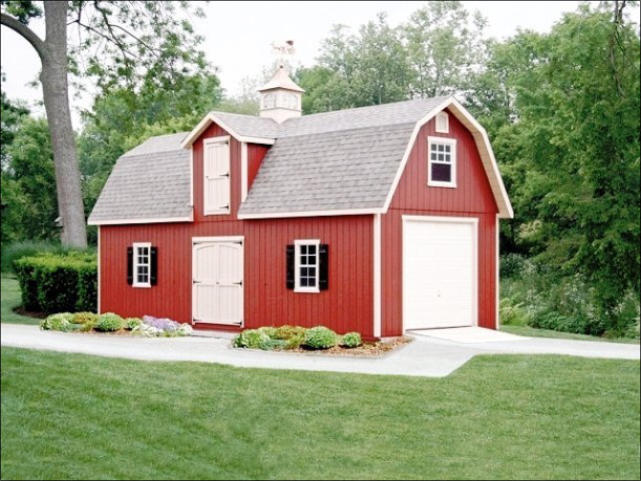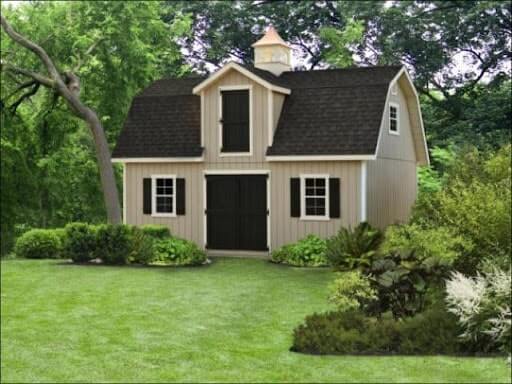
Contemporary barn living is becoming the next big thing, and we can see why. Converting a barn into a house isn’t only a trendy and creative way to add value to your home, but it can also be beneficial to your lifestyle.
Whether you have an old barn that’s taking up space, or you’re interested in purchasing a new barn for your backyard, these barn remodel ideas are guaranteed to get you excited. In this blog, we’ll review what converted barn homes are and what you need to know to create one for yourself and your family.
What Are Converted Barn Homes?
Converting a barn into a house is a trend that continues to grow. Known commonly as “barndominiums”, people have been attracted to renovating a barn to create a residential space to live in. Whether it’s used as a guesthouse, pool house, or even your primary residence, there are many benefits of turning a barn into a house.
Once you rid a barn of equipment and other supplies, you’re left with a spacious structure that offers a lot of design potential. While it may be a fairly big undertaking, many people are raving about their converted barn homes, making the projects become more and more popular in a variety of locations.
Convert a Barn into a Home in 5 Steps
Learning how to convert a barn into a residential space can seem daunting, which is why we’re here to help. Below, we’ve outlined a guide you can use to get your barn remodel project started in just 5 steps.
1. Determine Your Budget
Before you begin looking into any barn renovation ideas, you should determine your overall project budget. Setting a budget will help you stay in control of your costs and help you create a realistic vision of your final project.
You can start creating a budget by listing all the costs that will be related to your project. These will include any necessary repairs, installations, design elements, and any costs that may be specific to your structure or location.
On average, the cost of converting a barn into a home is about $10 – $50 per square foot. Some of the costs you can expect to incur include:
- New foundation: $4,000 – $12,000
- Insulation/weatherproofing: $900 – $2,000
- New roof: $5,000 – $10,000
- Fumigation: $10 – $20 per linear foot
- New doors/windows: $2,500 – $7,500
- New HVAC system: $5,000 – $10,000
- Structural engineering, plans, and permits: These costs will vary depending on the location
These prices will obviously vary depending on details like the size and current state of your barn, as well as your personal taste. Remember to be as realistic about your budget as possible, that way you won’t run into any surprises along the way, ending up with a project that costs more than you expected
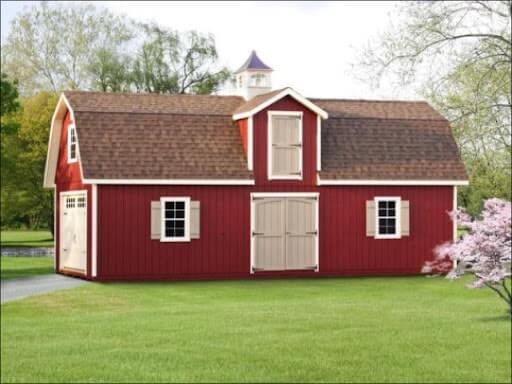
2. Choose Your Style
Once you’ve decided on your project budget you can start planning the fun stuff. You want your converted barn home to be a place you can enjoy so it’s important you choose a style that resonates with your personality and is aesthetically pleasing to you.
One of the reasons people are attracted to converting barns into a house is because they offer a unique design, that being said, it’s imperative that you keep your specific style and vision in mind before and during the construction period.
There are many different styles you can browse for inspiration while deciding what you want your barn to look like in the end. Some of these could include:
When choosing your barn style, you also want to consider the type of barn you’re going to be working with. Based on popularity, you’ll usually see A-frame barns, Dutch barns, and pole barns converted into homes. Knowing the type of barn will help narrow down which style works best for you and the structure.
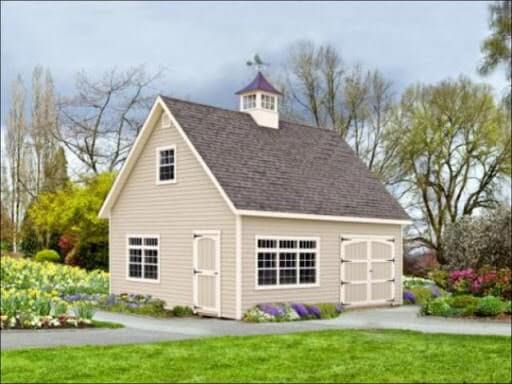
3. Research Your Area’s Building Regulations
Depending on where you live, you’ll need to research the building regulations that are required when converting a barn into a house. As you do this, you should make sure to look into your local zoning regulations as well as property lines. You may also want to check with your local zoning and planning department to ensure you won’t run into any issues after you begin your project.
4. Hire the Professionals
Unlike building a horse barn, converting a barn into a house requires a lot of additional complex tasks. Hiring professionals like contractors, plumbers, electricians, and engineers can give you peace of mind that the complicated and difficult tasks are being handled properly.
Below, we’ve listed some of the tasks that you’ll need to complete in order to properly turn your barn into a residential home.
- Pour a foundation: Most barns have dirt floors so you’ll need to create a more durable foundation. To do this, you’ll need to raise the barn a few inches off the ground and pour a cement foundation underneath. This process can be complicated and difficult, so you will most likely need to get a professional’s help.
- Rebuild the frame: If you’re renovating a barn that’s been around for a while, the frame may need to be strengthened, or in some cases completely rebuilt. Similar to the barn’s foundation, this process is strenuous and complex. It’s best to get the help of a professional to oversee the project.
- Reroof: Updating your barn’s roof may be necessary to ensure it withstands inclement weather as well as maintaining the proper temperature inside. You’ll want to look into your roofing options. We recommend using architectural shingles because of their high-quality performance and durability.
- Install plumbing/electricity/HVAC: Turning a barn into a house requires you to add elements that wouldn’t have originally been installed. You’ll want to make sure your barn is climate-controlled, has plumbing, and offers a number of electrical outlets for you to use. Any pipes, wires, and heating and cooling systems should be installed within the walls before the walls are insulated or closed off.
- Insulate: In order to remain comfortable inside your converted barn, you’ll need to insulate your walls. Doing this will allow you to control the temperature and make sure that it doesn’t get too cold or hot when the weather changes. There are numerous insulation options available for you to choose from based on your specific needs.
- Interior finish work: Keeping your chosen style in mind, you’ll need to finish off any interior work you have planned. This work will include things like flooring, ceiling, walls, counters, cabinets, lighting, and more. You’ll most likely need the assistance of a professional for this part as well.
Hiring professionals will ensure your converted barn home is safe and can be comfortably used as a residential space. While it may seem costly, hiring these professionals will most likely save you time and money in the future.
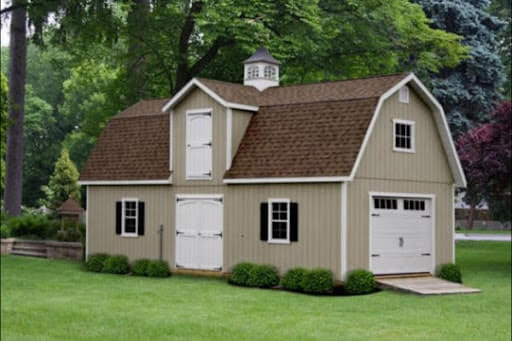
5. Design Your Space
Once all of the technicalities are taken care of, you can move on to the fun part of converting a barn into a house. Depending on the purpose of your space, you can add specific furniture, accessories, and more. The barn remodel ideas you can use for inspiration are endless but don’t forget to put in your own personal touches.
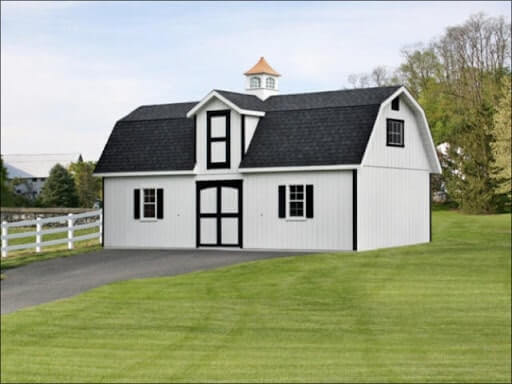
Remember, you don’t need to originally own a barn to enjoy contemporary barn living. While many converted barns are older structures that people decide to renovate, there is also the option of purchasing a new barn and then beginning your remodeling process.
If you’re looking to speed up the remodeling process, you’ll want to consider this. Purchasing a new barn will allow you to skip the steps an older barn requires such as repairs and checking the durability of an older structure. Ready to bring your barn living dream to life? Check out our elite backyard barn styles today to find a structure that completes your vision.
Start From Scratch With A New Barn
Ready to bring your barn living dream to life? Check out our elite backyard barn styles today to find a structure that completes your vision.
